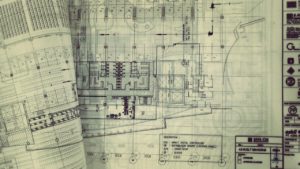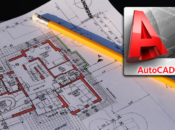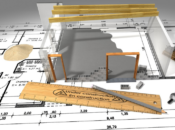
One of the tasks of a Structural Engineer whether you assigned as a Site or Design Engineer includes the review of the contractor’s documents and shop drawings submittals. After the project has been awarded to the contractor and before the start of the construction, documents and shop drawings needed for construction proper has to submit for consultant’s approval. As a consultant, before we approve these submittals, there’s a lot of factors to consider or a standard procedure doing so. In this regards, we can see to it that all the contractor submittals are in accordance to project specifications and standards.
In this article, we will discuss the checklists to be considered by a Structural Engineers in reviewing the contractor’s documents and shop drawings submittals.
Documents Submittals

The contractor’s Document Submittals includes the Pre-qualification documents and Material Submittal Documents. Pre-qualification documents include the trade license and other related licenses by the local authority having the jurisdiction. As a Structural Engineer in charge of checking these documents, it is our obligations to be sure that all the licenses they submit are up to date and authentic. The certifications from the local building authority is a must. The documents are not only limited to contractor licenses, but it may also include the contractor organizational chart, the project schedule, and others. Material Submittals includes all of the materials needed to use in the construction. This includes and not limited to reinforcing bars, concrete, blockwork, steel works, materials involving architectural finishes and so on and so forth. In reviewing the material submittal, we see to it that each material they submit is in accordance to project specifications. Some material requires laboratory testing like for example the mill test for the steel reinforcements and for the concrete to be used in construction, see to it that the required concrete mixture for different structural members is in accordance to specifications. The materials related to architecture requires a mock-up or a sample to be done in the construction site for further approval. Make sure that this has been considered before giving approval.
Shop drawings Submittals

Shop drawing includes the detailed drawing submitted by the contractor ready for construction. This is different from consultant approved drawings although shop drawing was base on consultant approved drawings. In this drawing, you will find a detailed drawing to be used in site construction. To review this, we see to it that all of the approved drawings has been reflected accordingly. It should be a clear and readable drawing showing the dimensions and the schedules in a manner that it can easily understand by the reader. Reinforcement drawings have to be accompanied by BBS or the bar bending schedule. Make sure that all the measurement was followed. Method of statements is required in case of a specialty subcontractor drawings. Don’t hesitate to request a design calculation as well for any specialty constructions because of some shop drawings detailed needs a supporting calculation.
Method of Approvals
Methods of approval on the above-mentioned submittals were based on codes, Code A, Code B, and Code C. Code A represents an approved submittal with no objection. Code B includes comments, no submission requires but this comments needs to rectified first by the contractor prior to execution. Code C is the rejected submittals that need to rectify and resubmit for approval. All the comments of the review engineer shall be jot down on the submittal form/cover page attached on the documents or drawing submittals. You can also write your comment on the sheets itself.
As a structural Engineer encharges of these submittals, It is our duty and responsibility to make sure that all the contractor submittals that we approved are in accordance to project specification and standards.
Submittal forms come in a different format depending on the contractor’s prerogative. If in case you are looking for the construction management document templates or submittal form format whether you are a contractor or consultant, our affiliate offers a wide variety of document/submittal forms or templates that are preconfigured and ready to use. This is in the format of Word, Excel, PowerPoint, and PDF, complete with formulas and layouts. The templates/ documents submittal forms were designed and developed due to the demands created in the construction Industry. You can click the below image for more information.
Tell us about your thoughts. Feel free to leave your comment below.
![]()











This process also gives the architect and sub-consultants the opportunity to select colors, patterns, and types of material that were not chosen prior to completion of the construction drawings . This is not an occasion for the architect to select different materials than specified, but rather to clarify the selection within the quality level indicated in the specification and quantities shown on plans.
By the way! The best essay writing service – https://www.easyessay.pro/
hey
Great Blog. I like to read your blog. this blog is very informative for me, Thank you so much for sharing this blog with us.
Keep posting
Thanks Sudhir! Maybe you are also interested in our vlog. Kindly visit and subscribe to our youtube channel http://bit.ly/tswsubs