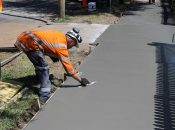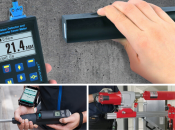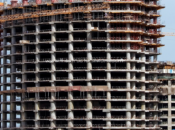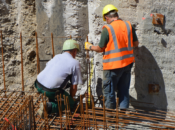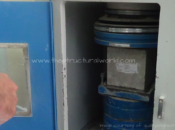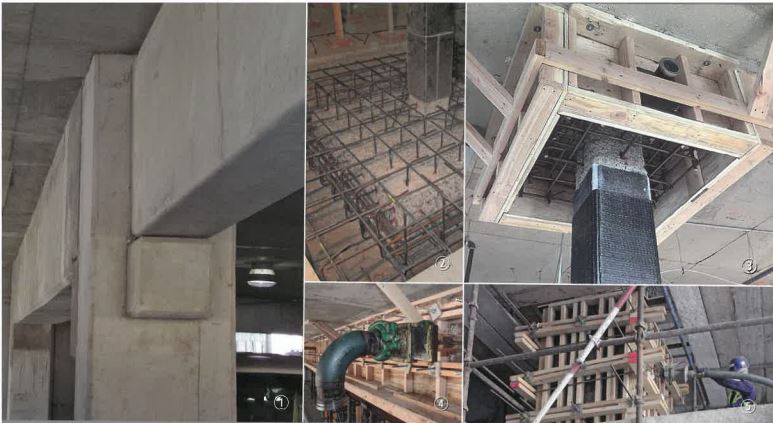
Throughout the life of a building structure, we can’t avoid structural changes. Even if the structure is already built, “revisions” as we call during site construction, may still occur. Sometimes these changes may vary accordingly, it can be very small changes or a huge one. But whatever the changes it may be, these may challenge us as a structural engineer. But hold on, what solutions come to your mind at this moment? Well, there are a bunch of options, techniques, and solutions that are actually available according to the situation. The only question is that, is this right solutions? “Right” in terms of economic and of course if it is according to standards?
In this article, we will tackle all about strengthening solutions and structural repair as well as the FRP or the Fibre Reinforce Polymer solution. Why strengthening is required and the strengthening solutions that we can use and adapt. Perhaps the first step is to investigate, why the strengthening is required? We are strengthening the structure because of the following reasons:
Damage or Deterioration
This is the most common cause of why we are repairing the structure. Through the course and effect of time deterioration of structure may occur. If the owner doesn’t want to demolish it, then the only option is to undergo some structural repairs.
Construction Defects
If the newly built structures show some structural defects like the most common are honeycombs, voids, and excessive structural cracks or deflected structural members, then it may need structural strengthening.
Adding or Increase of Design Loads
This maybe applies to those structures that need to change the type of occupancy. Sometimes we encountered these issues if new loads are added to the structure compared to the original load from where it designed for.
Change in Use or Codes
This is mostly occurring when the authority having the jurisdiction directs to check the structures using a different code even the structure is already built. For example, if the building on a given area is originally designed for seismic zone 2A and because of the update in codes the authority directs an order to re-design it in seismic zone 2B, because of the difference strengthening is required depending on the design results.
Slab Penetrations and MEP Rehabilitation.
If the structure is subjected to slab opening demolition as well as MEP repair, the structural integrity will be affected and therefore need to check for strengthening requirements.
After our investigation and having specified what the reasons of our strengthening are, the next thing to consider is how we are going to repair it. Of course, for every problem, there is always a solution. With the following strengthening option and solutions, I can say that we can easily narrow down our worries.
Concrete Enlargement
This is the most common and traditional strengthening solutions wherein the structural members are proposing to increase its size to accommodate whatever loads are necessary. Aside from having too much time doing this, another disadvantage of this is that it may consume a significant amount of space in a given area.
Post-tensioning (External, Encase Core)
This is state of the art solutions wherein you are using pre-fabricated members in order to achieve the required strengthening. It sounds easy but what do you think about the costs?
Supplemental Steel and Plate Bonding
This solution is adding a steel plate to the member concrete or steel to provide additional strength. I guess having a hard time figuring out about the connections is a big challenge here.
FRP or Fibre Reinforced Polymer
Perhaps FRP is new to some, but this method is the rapidly growing method in the strengthening of a structure. This is the most advanced system wherein it uses a specific fiber to wrap around or along the structural members to increase its strength. This is very advantageous since it has the ability to add significant capacity to existing columns, beams, walls, and slabs. It can increase axial, shear and bending capacities of the structural members and improves stiffness and ductility. The design code and standards for the design and construction of FRP or Fibre Reinforce polymer can be found on ACI 440 and you can refer to ACI RAP-5 for the guide to concrete repair.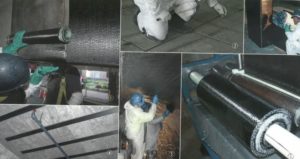
What about you? Did you encounter the above solutions? Tell us about your thoughts by leaving a comment below or subscribe to our newsletter for any updates!

