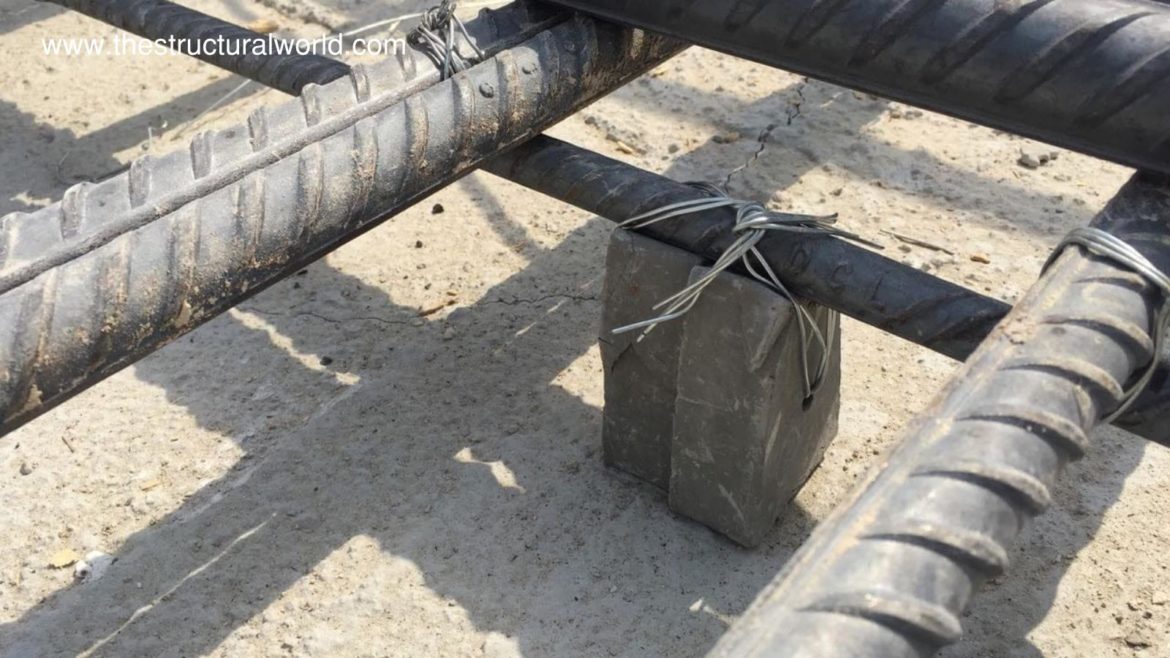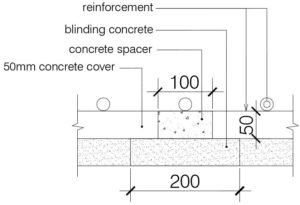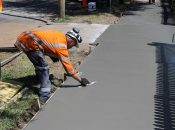
Just like the reinforcement chairs as discussed in the previous article, the concrete spacer plays a vital role as well to keep and maintained the standard concrete cover required whether in beams, columns, wall, and slabs. We all know that maintaining concrete cover is a very significant aspect of the structural integrity of the building. To mention a few, it helps to protect the steel reinforcement from corrosion as well as protection during or when the structure in on fire. The standard and proper concrete cover can only achieve and maintained using the concrete spacer, by designing it depending on the loads it can carry.
This article will show you the specific way if the concrete spacer we are providing specifically in raft foundation is strong enough to withstand the load of reinforcement. Since the reinforcement chair and the concrete spacer has similar usage and to be consistent, we will use the same data given in the previous article- Reinforcement Chair Design. Below are the given data:
- Raft thickness: 2000mm thick
- Main Mesh Reinforcement:
- Top: T25-200mm both ways
- Bottom: T32-200mm both ways
- The weight of Rebar that the concrete spacer will carry
- Top Reinforcement: 0.378 kN/m length
- Bottom Reinforcement: 0.632 kN/m length
- Live Load: 1.5kN/m2
Total weight to be carried by concrete spacer: 2.51 kN/m2
Try 100mmx100mm concrete spacer with the thickness ranges from 50mm to 75mm for raft foundation.
- fc’ of concrete spacer = 60MPa
- fc’ of blinding concrete= 20MPa
-
Calculate for the Maximum Capacity of the Concrete Spacer
- Assumed SBC: 500kN/m2
- with a factor of safety of 2.5:
- Allowable SBC= 500 kN/m2/2.5 = 200 kN/m2
We all know that concrete spacer is resting on the blinding concrete as shown in the image above. In a way, the blinding concrete is also carrying the load of the reinforcement. Approximately the effective width of the part of the blinding concrete carrying the concrete spacer is equal to the concrete cover or in our example, 50mm. applying it on both sides of the spacer that makes that 200mm effective width. Therefore we will use 200mmx200mm dimension for the capacity check. In this example, let us assume a soil bearing capacity of 500 kN/m2 or we can confirm the SBC on the available geotechnical report.
Calculations:
Maximum Capacity of concrete spacer= 0.20m, x 0.2m x 200 kN/m2 = 8.0 kN
Area that Required a Spacer = 2.51 kN/m2/8.0kN = 0.31 m2
Spacing=√0.31m = 0.56m say 0.5 meter on center
Therefore:
use 100mmx100mm spacer every 0.50 meter on center
Please tell us about your thoughts. Feel free to leave a comment on the form below. Subscribe to our news letter for any updates!











Great blog post on the design of concrete spacers! The explanations were clear and informative. It’s important to have a solid understanding of spacer design for the success of any concrete project.