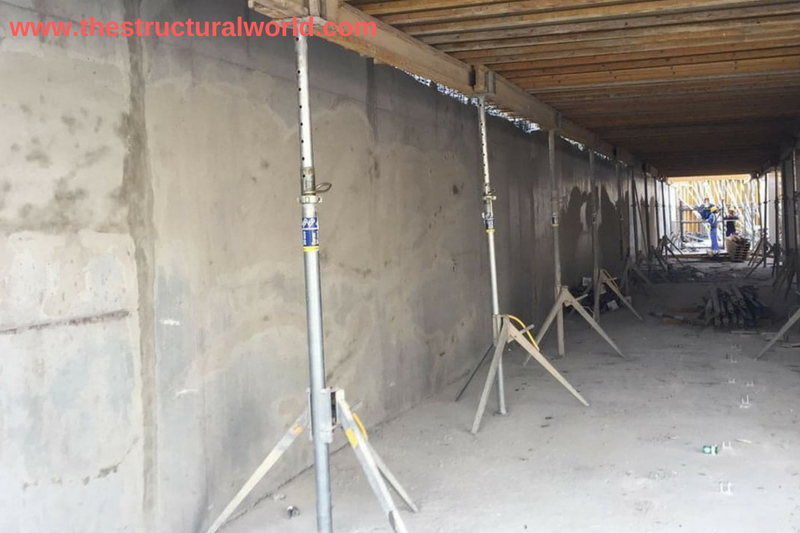
Retaining Wall
A retaining wall is provided when there is a need to support an excavated area or a lower area of at least 1 or 1.2 meters or more from an elevated part of the soil. It is the type of structure use to resist the lateral pressure caused by the soil. These are often found in the basement part of a building structure. When using as integral to basement walls, they are often used as a support for floor diaphragm and a return wall which make them too stiff for active soil pressure to develop requiring higher design loads and a different design approach. To go further, it is important to understand that the retaining wall should be designed according to the following mode of failures:
Retaining Wall Mode of Failures
- Overturning: The retaining wall under overturning failure simply fails in bending.
- Sliding: Retaining wall that fails due to sliding often had non-cohesive soils. The walls move outward with a passive failure of soil in front of foundation and active failure of soil behind the wall. Often a key is required beneath the foundation to prevent sliding.
- Bearing Check: Bearing check has to be performed due to the failure if the soil under the toe of the foundation and a forward rotation of the wall.
- Overstress on any part of the Retaining Wall is caused by either due to bending or shear.
- General Stability. This is a check on slope failure, overall stability, and base stability.
To make a clearer view of the above failure, you can refer to the following figures that correspond to the above failures:
Forces Considerations in Retaining Walls:
Aside from the self-weight, weight of soil and weight due to the water it carries, the lateral soil pressure on the walls also needs to take into considerations. The distribution of pressure P is equal to the area under the pressure distribution figure, and its line of action passes through the centroid of the pressure. In computing earth pressure on walls, three common conditions of loading are mostly considered. They are the following:
1. The Horizontal Surface of Fill at the Top of the Wall
2. Surcharge
A surcharge is a Horizontal surface of fill carrying a uniformly distributed additional load due to a nearby neighbor or road traffic. The pressure caused by surcharge can be computed by converting its load equivalent, an imaginary height of soil h’ above the top of the wall expressed as h=s/ɣ.
3. The Inclined Surface of Fill Sloping up and back from Top of the Wall
Referring to the parameters above:
- P: Pressure
- Ka: Coefficient of Pressure
- ɣ: Unit weight of soil
- h: Height of Fill
- ф: Angle of Internal Friction
To further understand the above retaining wall design approach, a working example of the design of the retaining wall will be publishing soon. So stay tuned by subscribing to our newsletter and follows us on our social media pages on the icons below to be updated with the latest posts.
Some of the inputs above were based on Design of Concrete Structure, 13th Edition by Nilson Darwin Dolan. What do you think about the above article? Feel free to comment down on the below form for your thoughts!
[DISPLAY_ACURAX_ICONS]

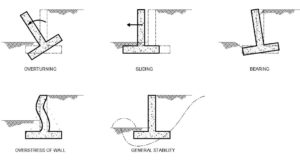
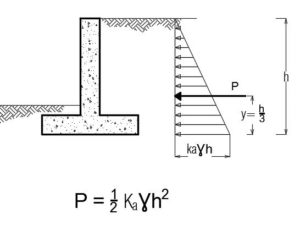
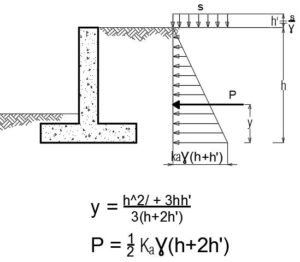
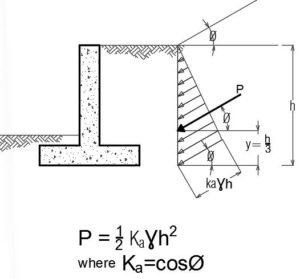
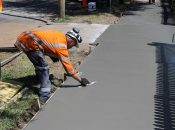
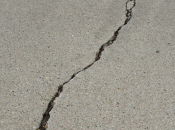

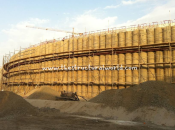


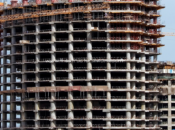


This is a real deal. My question is would there be a free-standing retaining wall? What I mean is there is no soil behind.
There are so many types of retaining walls, a free-standing retaining wall is one of them.
I got in the act and to approach the better designs of the retaining walls in Auckland. as I read this blog. It was a fantastic and unforgettable experience. Thanks for sharing your experience with us.
I would suggest to add some details showing difference in the design and detailing of cantilever retaining wall and a basement retaining wall (restrained Wall).
I have prepared a document and can share here for the readers to develop deep understanding.
You are most welcome to share those articles that you have Zain. That would be good reference material for the readers. Just keep us posted. Cheers!
Can anyone clarify the support reaction from Staad.Pro global direction to local direction fy fz fx?
Pingback: Worked Example: Retaining Wall Design | The Structural World