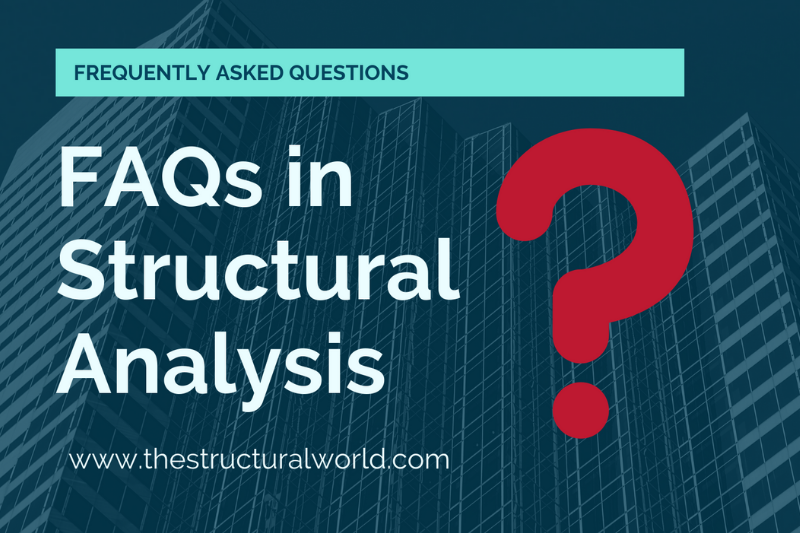
Throughout the course of our endeavor as a Structural Engineer, we always come up for questions that challenge us and trying to figure out the solutions. In Structural Analysis, there are tons of questions out there waiting to be answered. Some answer to these questions is easy to find and the others can only be answered by experience. Knowledge is continuous learning, even the most experienced engineer is continuously learning in his/her daily experiences. Sharing the knowledge that we have learned is a noble thing to do to spread the information for those struggling and needed it the most.
This article aims to at least understand and comprehend the frequently asked questions in Structural Analysis. To start with, here are the most frequently asks questions in Structural Engineering particularly in Structural Analysis with its answers. These questions can also be encountered and might be asked by an interviewer during the technical interview.
[sp_easyaccordion id=”2176″]
There are surely a lot more questions in Structural Analysis that you encountered and might think of. Share us your thoughts. Feel free to leave your questions or even with an answer, we are glad to include it on the above lists of FAQs for everyone to be informed of. Let us interact; everyone is welcome to view their opinion whether it is based on facts or their experiences. Cheers!
What else are the questions that we can add to the above lists? Tell us your thoughts! Leave your message on the comment section below. Subscribe to our newsletter to be updated with the latest posts or follow us on our social media pages on the below icons.
[DISPLAY_ACURAX_ICONS]

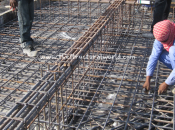

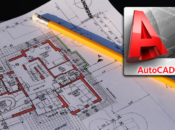
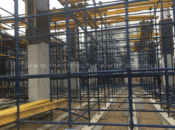
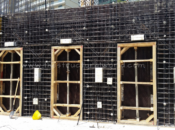
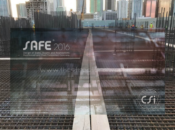
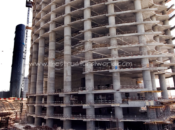


Hi, I will be modelling a structure composed of two towers (12 floors each) and will have a common podium of 1 floors. I will be using ETABS 2016 because of the “Multiple-Towers” option. Here are my questions: 1. Is that mode working or it is in BETA status? 2. If it is working, can you give me tips on how to use it? I’ve checked YouTube and there are only few videos about it and none of those showed an example. 3. Another concern is structure period, this should be different for each tower, however, ETABS will present only one period which is a function of the top story assigned. 4. In connection with #3, Static Base Shear will also be affected, and we know that the succeeding structural analysis will depend on this. I’m really new in this “Multiple-tower” set up so if someone can help me, I would really appreciate. Thank you
If I were to design a multi-tower with a common podium, I will separate the two towers with an expansion joint. This is to analyze the 2 towers independently.