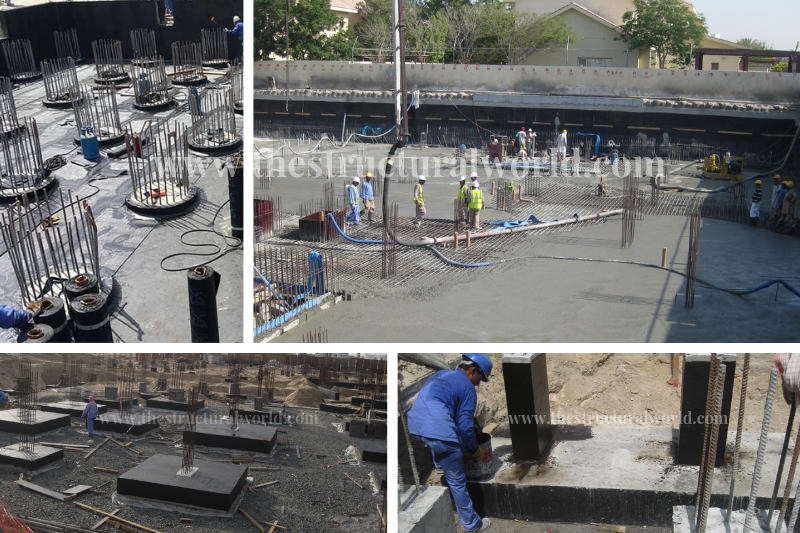
Foundations
Foundations in buildings are a major part of a structure. Foundations are used to support the columns and walls from which the overall weight of the structure transmit. Foundations serve as a base and overall support of the whole building to transfer the full load of the structure into the underlying soil. They are usually made of a reinforced concrete material specifically designed according to its uses.
To decide which foundation is best suited for our design, it is important for the structural designer to differentiate each of the types of foundation. For an experienced engineer, selecting the appropriated foundation in our design is a piece of cake, but it is a tough challenge for neophytes. This article aims to understand each type of foundation and for you to eventually manage the appropriate foundation in your design.
Categories of Foundations
In Structural Engineering world, there are two common categories of foundation design in buildings to be aware of, namely:
-
Shallow Foundation
As its name suggests, the shallow foundation is foundations that are lesser in depth. It normally ranges from 1 meter to 3 meters deep from the natural grade level. They are more economical than deep foundations since a lesser volume of excavation is required because shallow foundations normally rest in hard strata that are located just near the ground surface.
-
Deep Foundation
When the soil’s hard strata are too deep for excavation, Deep Foundation is necessary. These foundations are normally found and best suited in areas where there are inadequate or low soil bearing capacities, higher water tables, having excessive soil settlements and technically those areas with naturally soft soils. The most common deep foundation types are those foundations having piles. Piles combined with pile caps (2, 3, 4, 5 piled group or multiple groups of piles) typically use to reach the hard strata of the soil. Refer to section 2 of this article to know more about the types of deep foundations.
1. Types of Shallow Foundation
1.1 Isolated Footing
Isolated Footing is the most common and widely used type of foundation. It is usually shaped as a square, rectangular or even circular pad of concrete that used to support an individual column. It is a perfectly suited choice for light structures like residential and medium story buildings having columns that are not closely spaced at each other.
Manual design of isolated footing can be performed and some structural software is available like Prokon to design as such, otherwise, an excel spreadsheet is available here.
1.2 Combined Footing
Combined Footings are used to support more than one column. This is applicable when columns are so close together where making isolated bases to them creates overlapping configurations. In designing a combined footing, it is important that the centroid of the footing coincides with the centroid of the two combined loads. In this way, the soil bearing pressure underneath the footing will spread uniformly to prevent uneven soil settlements.
Check out a copy of the design of strap footing spreadsheet available here.
1.3 Strap Footing
This type of foundation is also known as Cantilever or Neighbor Footings composed of two isolated footings- concentric and eccentric, that is connected with a strap beam. This footing is best suited when a column is near a property line and due to space restriction, an eccentric footing is necessary. To even the distribution of the soil bearing pressure a strap beam is made to tie it with the neighboring or closed column having a concentric footing.
The strap should be designed as a rectangular beam spanning between the two columns. The width of the strap beam is normally equal to the width of the largest column plus 100mm and its depth is determined according to the maximum bending moment. The main reinforcement of strap beam is placed on the top with the links or stirrups placed near the support. Bottom reinforcement may also be needed to resist the settlement stresses.
Check out a copy of the design of strap footing spreadsheet available here.
1.4 Strip Footing
A strip footing is composed of a continuous base that usually supports a retaining wall. It can also be applicable to use when there are multiple columns aligned vertically or horizontally that are closely spaced at each other. This is economical to use when using numbers of isolated footings for closely spaced column overlaps.
Designing a strip footing manually considers one-meter strip with the highest column or wall load to be applied, otherwise structural software like SAFE by CSI is also applicable to use to account for any top or bottom additional bars.
1.5 Raft or Mat Foundation
The Raft foundation also known as mat footing is a single thick foundation that uses to support the entire weight of the structure. This type of foundation is used where a column load is too heavy and when a soil bearing capacity is too low for the above-mentioned types of shallow foundation. The raft foundation can be used for 12 to 16 story buildings or higher and those structures having basements provided that the soil bearing pressure can withstand the bearing pressure resulting from the overall load of the structure.
Depending on the structural designer, it can be best to design using Structural Engineering Software available such as SAFE, RAM Concept and Staad. Pro to name a few.
2. Types of Deep Foundation
2.1 Driven Pile
Driven piles use to be driven into the ground using vibro-hammer or equivalent machines. They are composed of either concrete precast piles and steel (H-Beam) or tubular steel pile having the capacities of 3000kN to 800kN. Though this type is cheap and easy to install, we need to consider the pile head damages and shaft bending during the driving. Noise and vibration control is also a challenge when using this pile and it is not recommended for soils that naturally had boulders or rocks.
2.2 Mini Piles
Mini Piles are smaller in diameter bored piles that are used in confined spaces and poor access that can support up to 1000kN load. They are usually composed of 0.3m diameter and uses smaller rigs usually less than 2 meters high.
2.3 Continuous Flight Auger (CFA) Piles
This type of pile does not need casings or support fluid during the installation as the construction is relatively a fast pace. Simultaneous drilling and concreting of the drilled soil have to take place almost at the same time. After the drilled area was filled with fresh concrete a pre-arranged reinforcing cage is placed immediately and push down to the fresh concrete.
2.4 Bored Piles
Perhaps the most common type of deep foundation in building construction is the use of bored piles. Pre-drilling is used according to locations of the pile holes. A casing and bentonite system is necessary for borehole stabilization. More of the construction methodology of this type can be further explained in the previous article, Method Statement for the Construction of Bored Piles.
Pile Group Over Pile Cap
What do you think about this article? Tell us your thoughts! Leave a comment on the section below. Subscribe to our newsletter to be updated with the latest posts or follow us on our social media pages on the below icons.
[DISPLAY_ACURAX_ICONS]

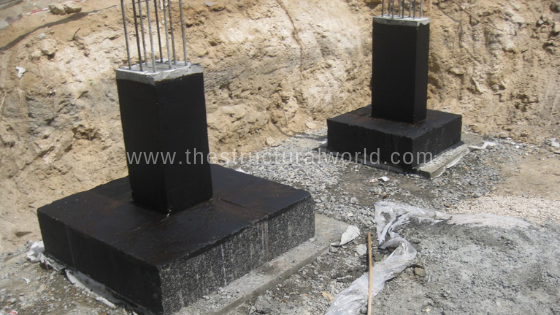
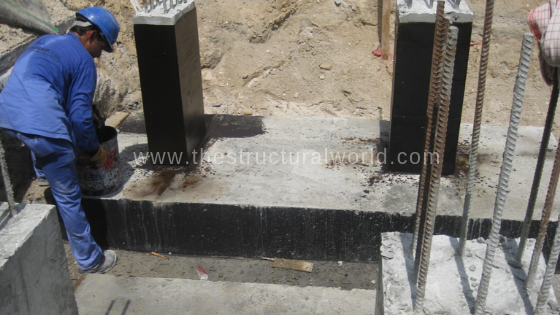
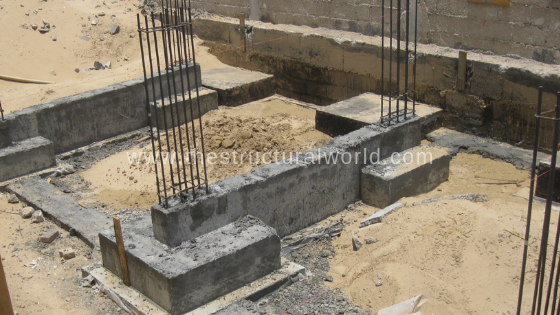
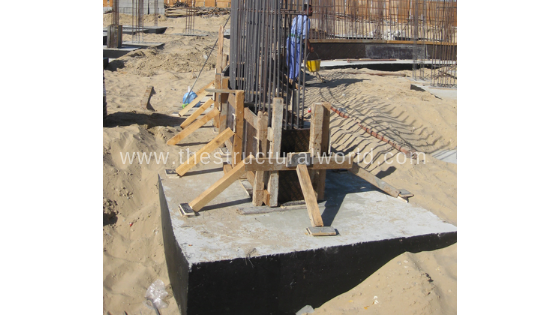
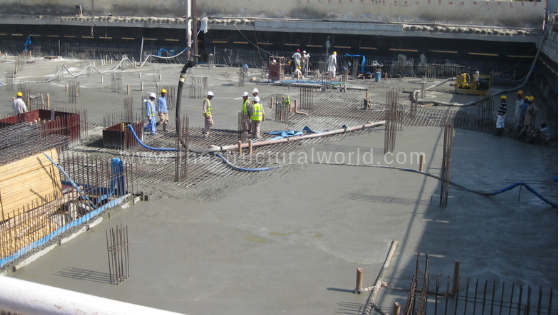
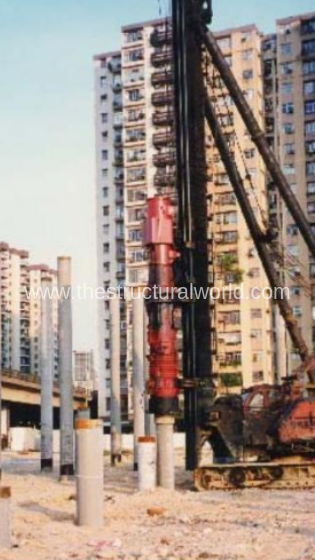
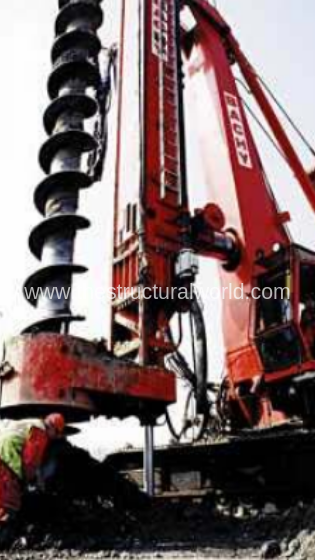
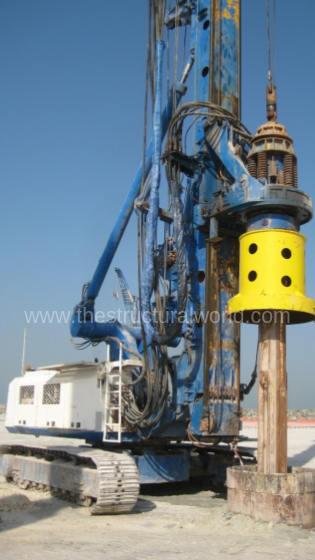
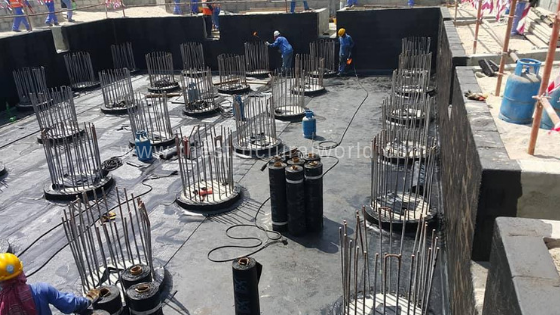
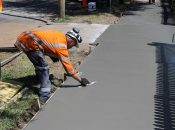
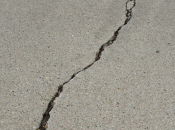

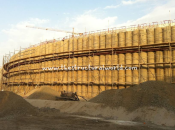

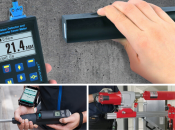
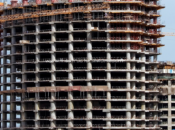

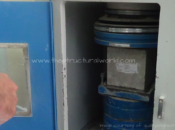
I wanted to thank you for helping me learn about different types of foundations. You mentioned that mini piles are ideal for more confined spaces. I’m interested to learn what these spaces look like or if they can always have different designs.
Thanks Taylor! The ideal spacing of micro piles depends on the pile diameter you are using. You can adopt the recommended pile spacing as discussed in our previous article as linked below.
https://www.thestructuralworld.com/2018/07/20/pile-cap-design/
Pingback: Design Criteria for Tower Crane Foundations | | The Structural World
I now understand that the structure’s whole weight is supported by a single, thick foundation called the raft foundation, also known as mat footing. My dad works in construction and he always talks about concrete foundations which I had zero knowledge about. Thanks to this article and its explanation of foundations, I can now converse with him whenever the subject arises.