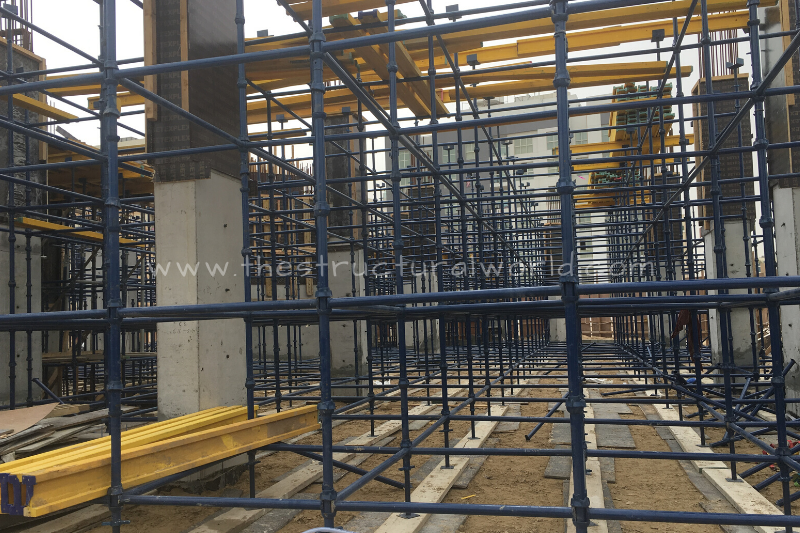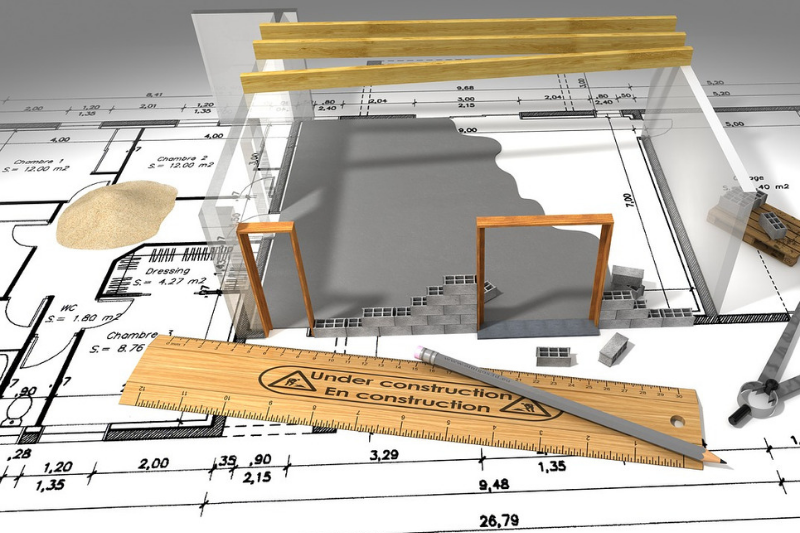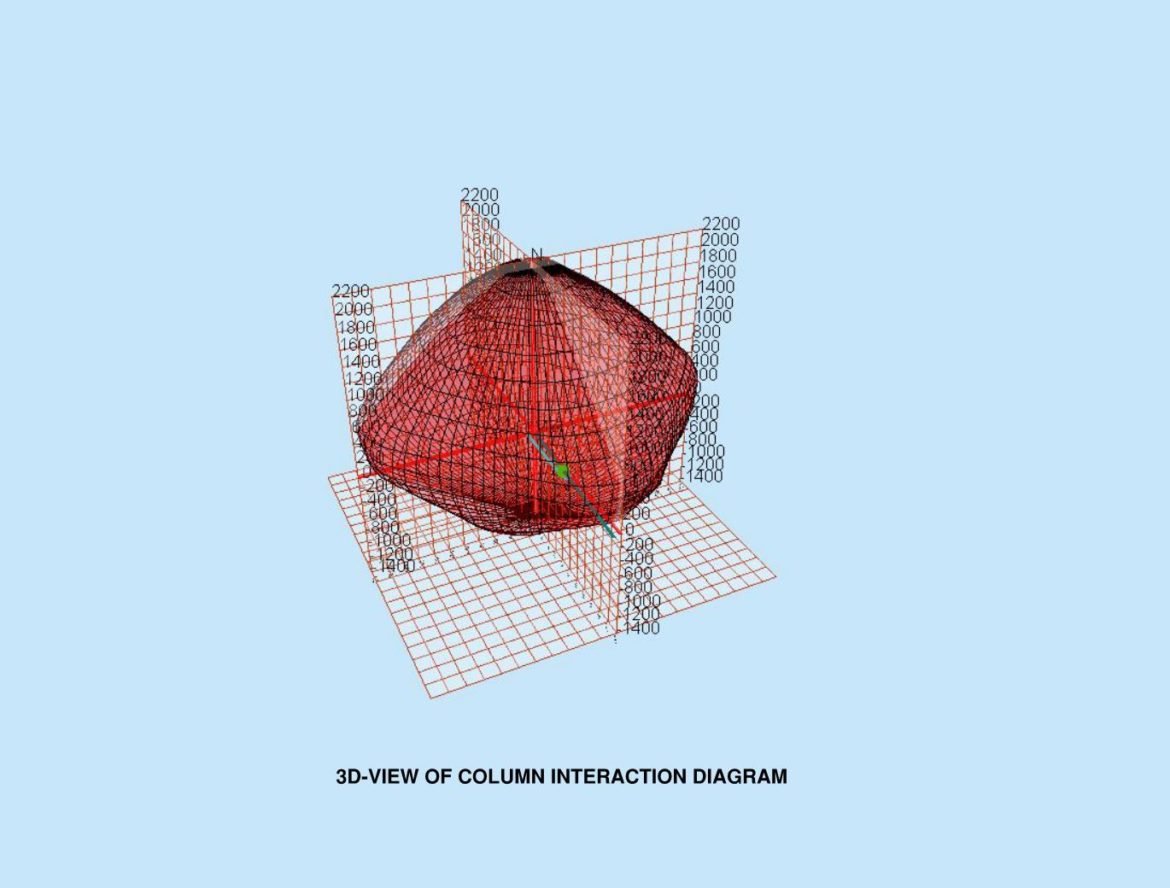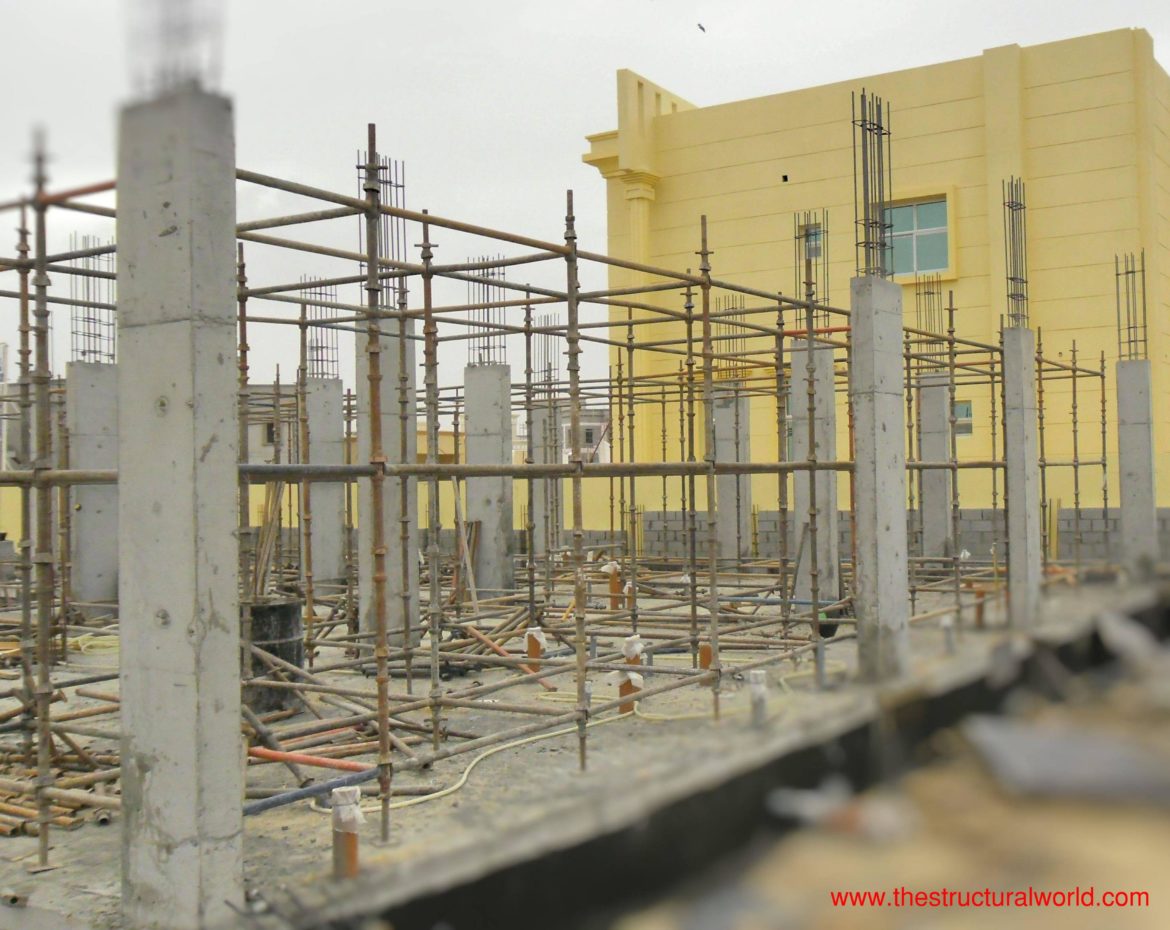Column Design and Check Options in ETABS

When using the ETABS software as your tool for analysis and design in your project on-hand, you must equip with thorough knowledge and understanding in every aspect and stage from modeling to analysis to design of each structural…
Read more



