Openings in Slabs
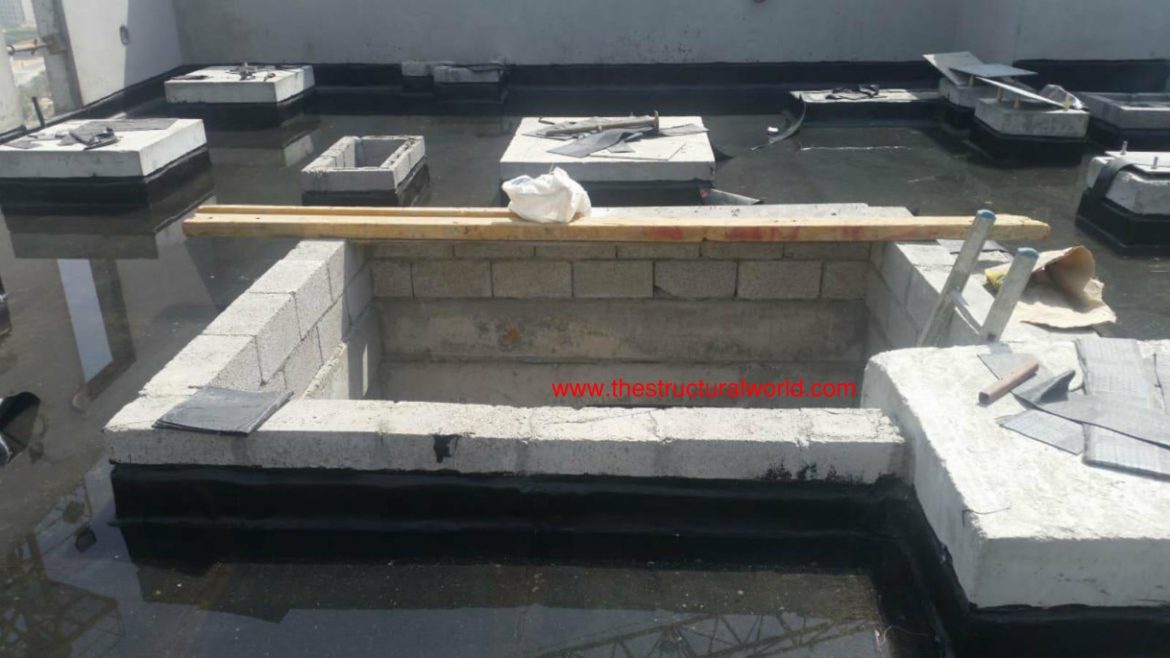
Every engineer is familiar with the openings in a slab. We all know that opening in slabs cannot be avoided in site construction as it has a purpose. In fact, in the early stages of planning, this is…
Read more
![]()
A Structural Engineering Blog


Every engineer is familiar with the openings in a slab. We all know that opening in slabs cannot be avoided in site construction as it has a purpose. In fact, in the early stages of planning, this is…
Read more
![]()

Most of us, structural engineers, during our ETABS working time, we encountered a model that took a lot of time to run during the analysis. Of course, running is depending on how big the project is but…
Read more
![]()
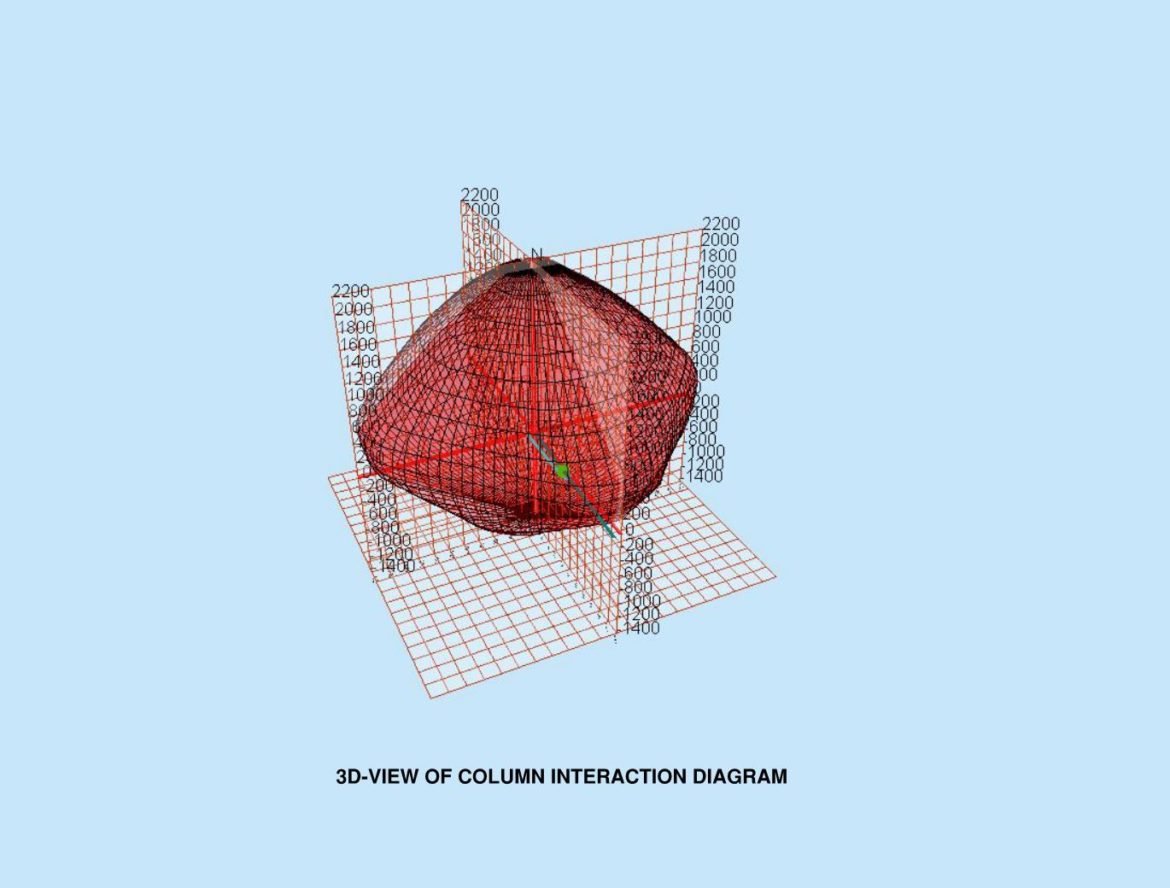
How to Interpret Column Interaction Diagram In the modern world of structural engineering, there’s a lot of structural software that can we use in structural designing. Although they are considered tools to speed up the process of structural…
Read more
![]()
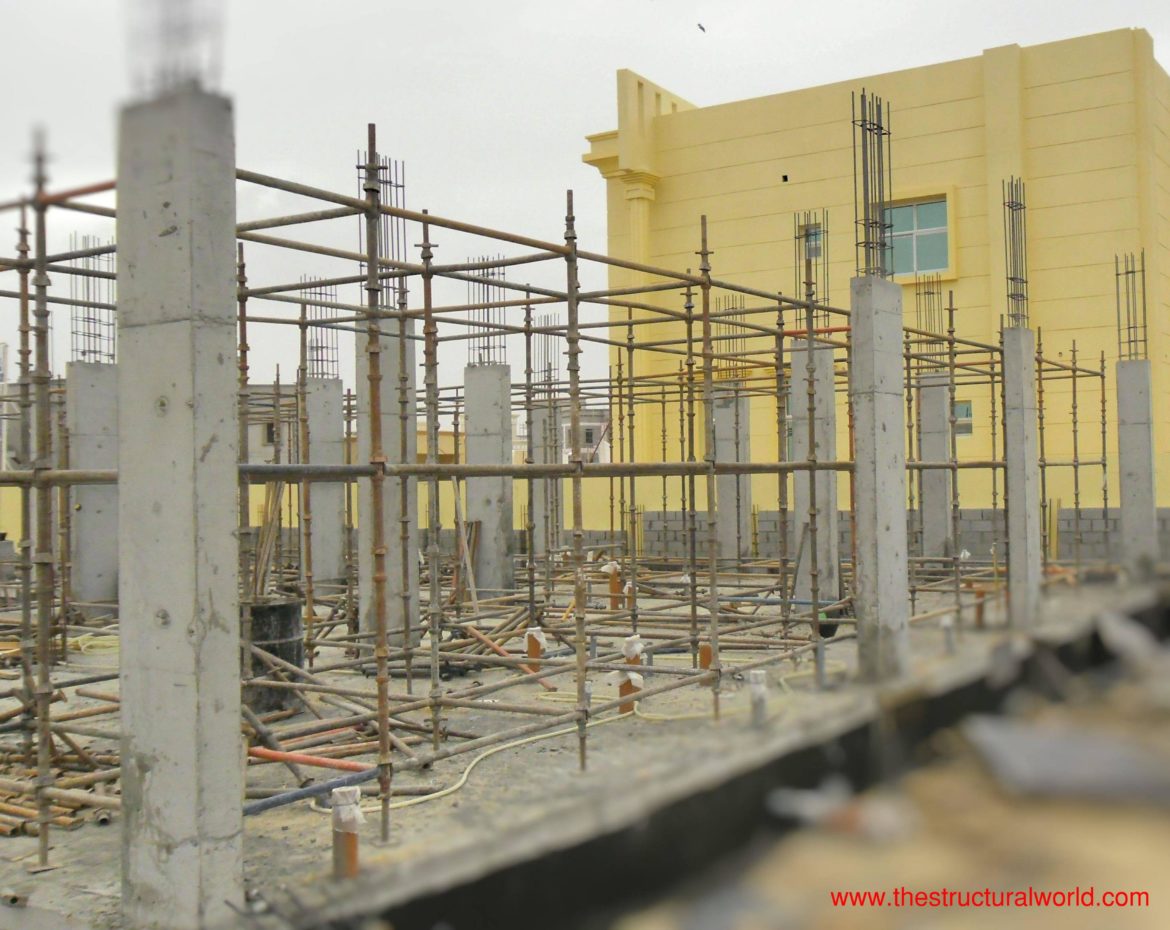
We all know that columns are the vertical members of a building structure that use to support the slabs and beams. It serves as a backbone of the structures so we can achieve the height that we wanted…
Read more
![]()
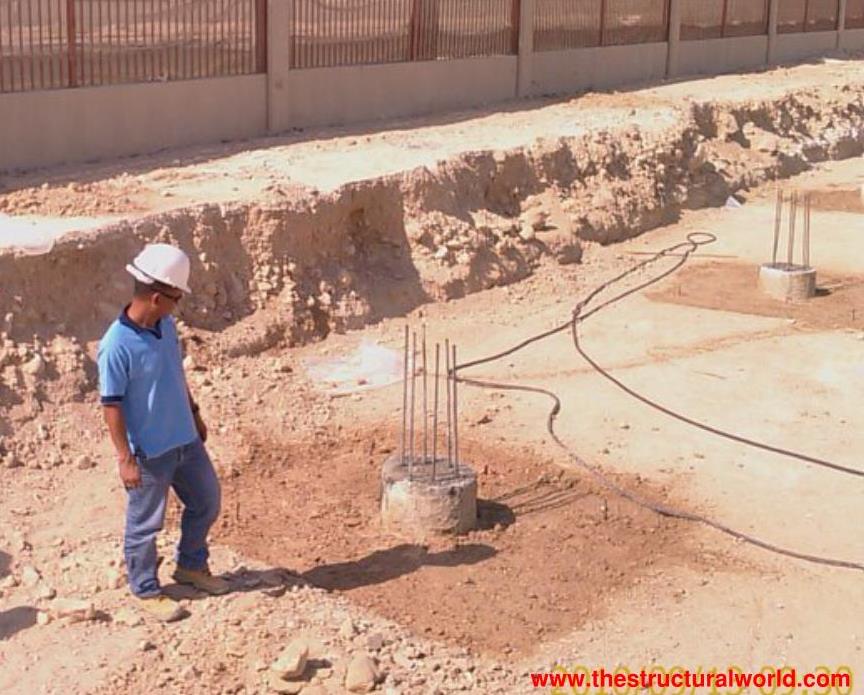
Your tasks for the analysis and design of the superstructure part of the building are over and you’re off for foundation design. You go through the geotechnical report and found out that the recommended foundation to use are either…
Read more
![]()

This article tackles the design consideration of anchoring to concrete under shear loadings. This is the part two of the previous article, Anchoring to Concrete: Tensile Loadings. As summarized in the previous article, the Strength design of anchors shall be…
Read more
![]()
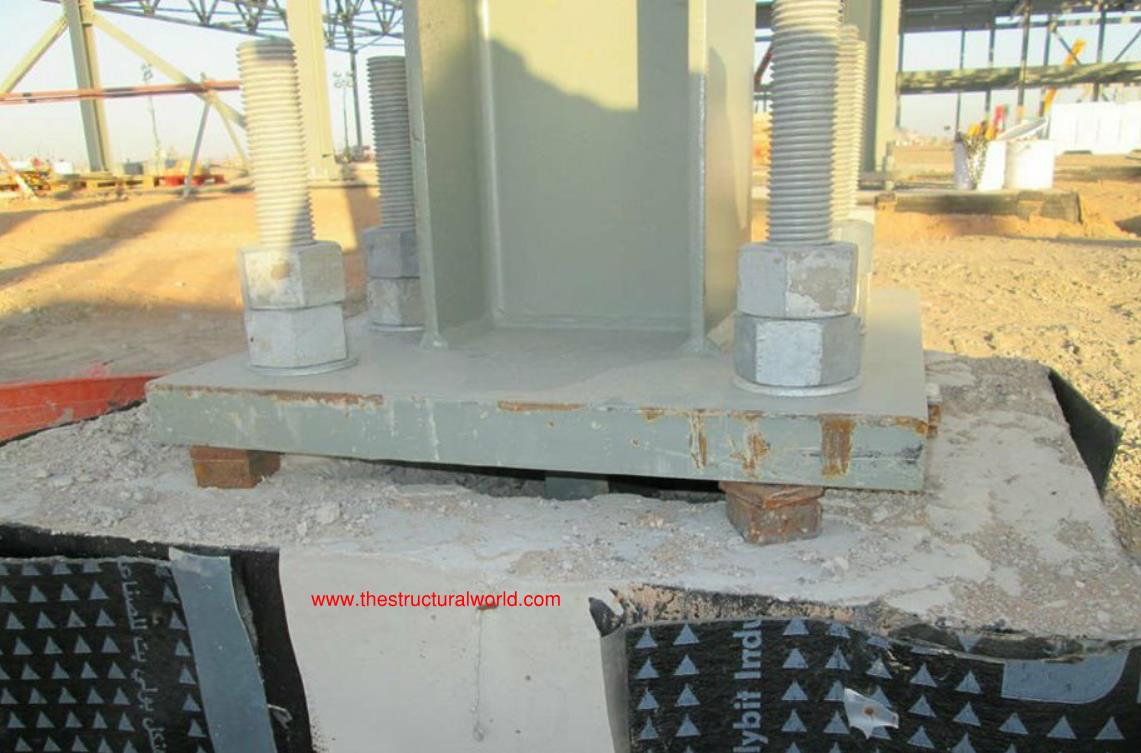
When a column or some instance a beam is subjected for tensile loadings, the said amount of force shall be resisted by anchors, in addition, anchors shall satisfy the required edge distances, spacing, and thicknesses to prevent splitting…
Read more
![]()

Structural Drawings The preparation of a Structural Drawing is the last stage of a structural design. A Structural Drawing or a Structural Plan is composed of structural details and a general arrangement plan or layout necessary for site…
Read more
![]()